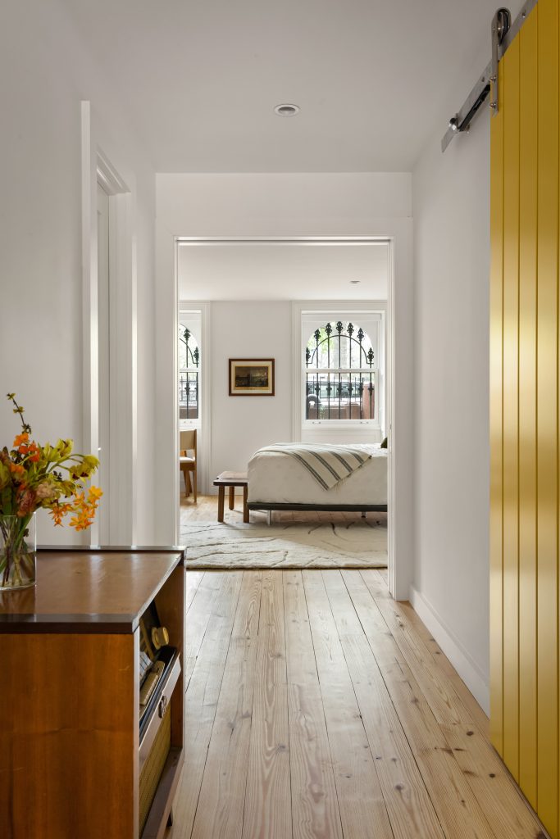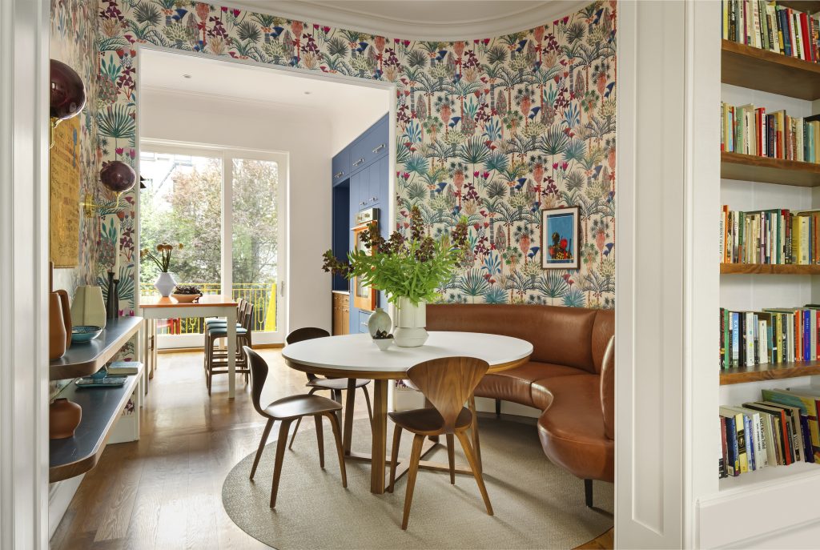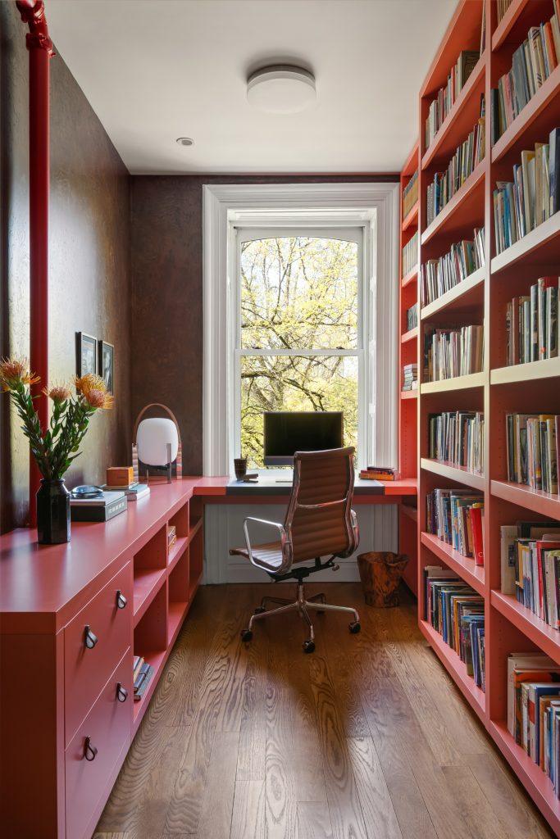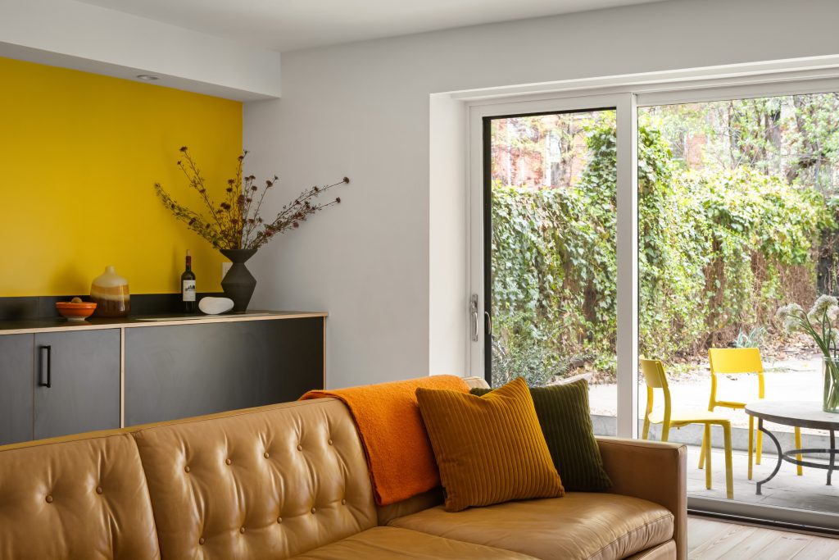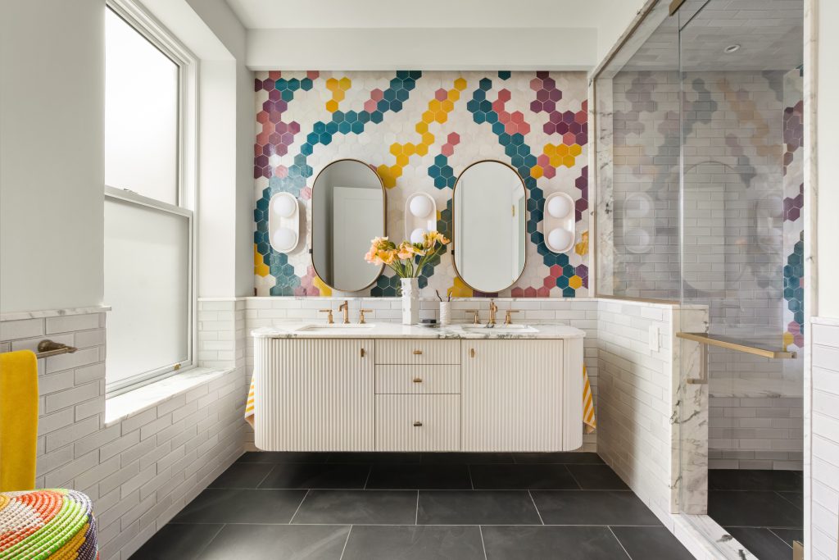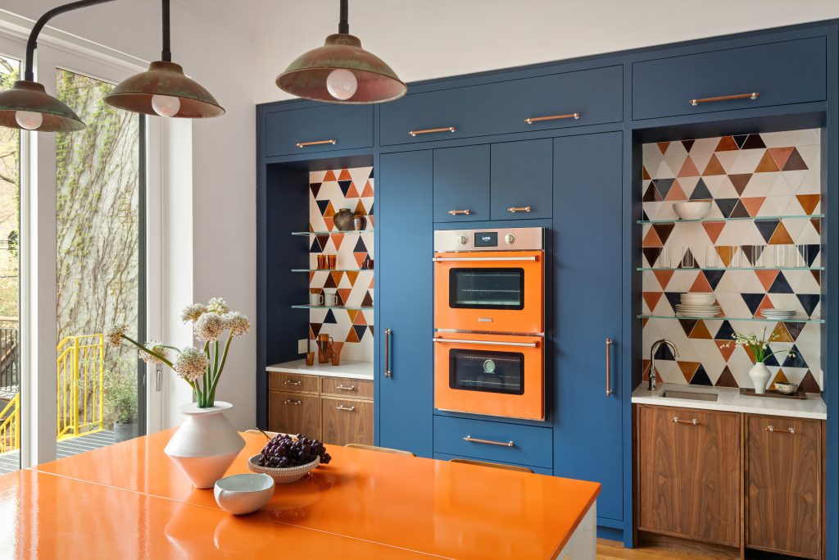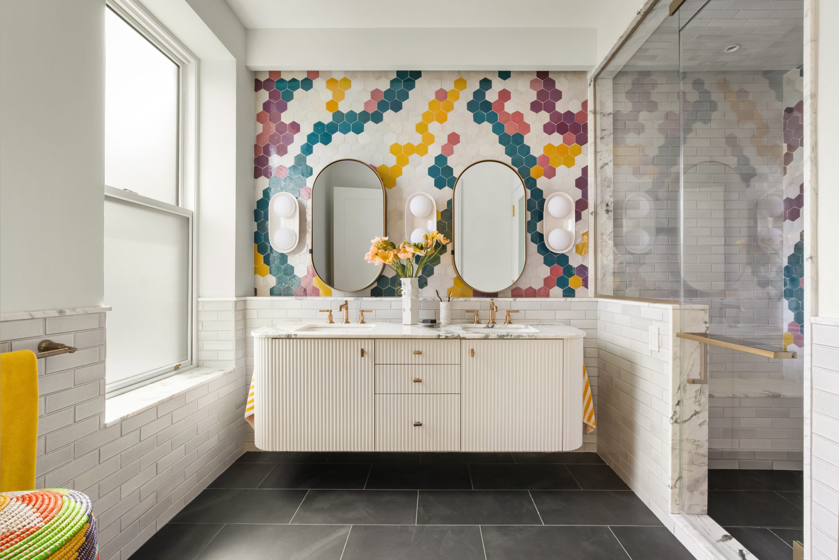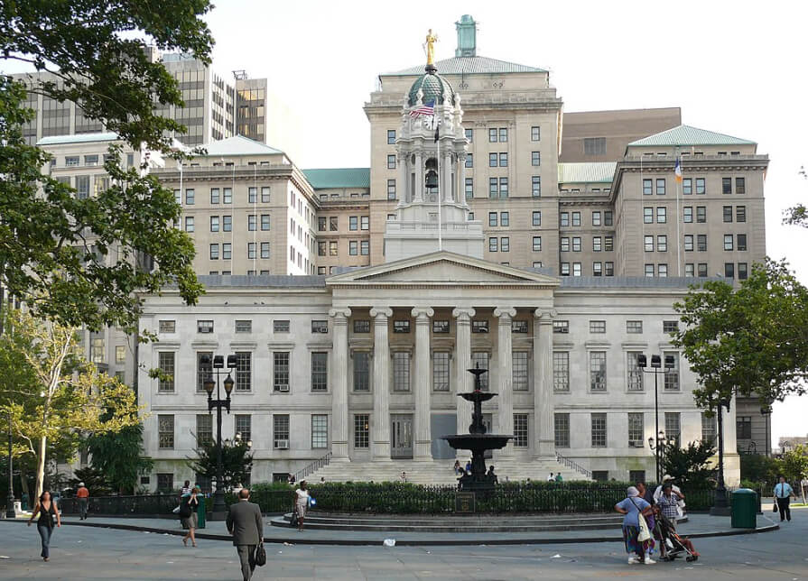Architect: Neuhaus Design Architecture, PC
Interior Designer: JMorris Design
Contractor: AE Greyson
Photographer: Allyson Lubow
The renovation of this four-story brownstone in Fort Greene was done for a family with young children who were looking to take this house and truly make it their own. They describe themselves an African-American family with some Jewish and Italian-American cultural strains who have endeavored to ground their home in the dynamic aesthetic tradition of the Black Atlantic. Even before they closed on the purchase, they brought in NDA in as the architect and JMorris as the interior designer. From the beginning, it was a true collaboration with the clients to create playful and inviting spaces for gathering and family life.
The parlor floor is the heart of the house with a large kitchen for cooking and gathering and a curved dining nook carved out of the center of the floor. The lower level was converted to a guest suite and a family room with large connecting openings for flexibility of use. The upper levels serve as more private retreats with spaces for sleeping, bathing, studying, and exercising.
